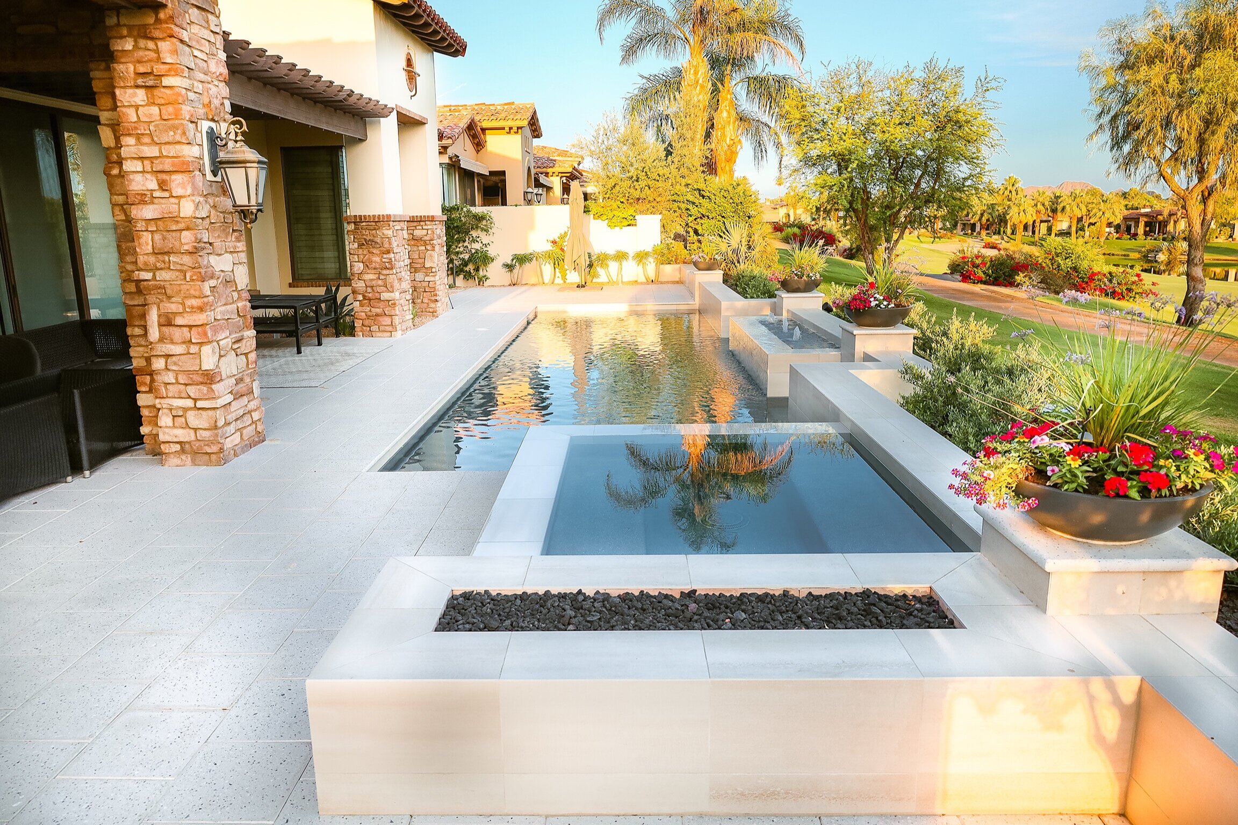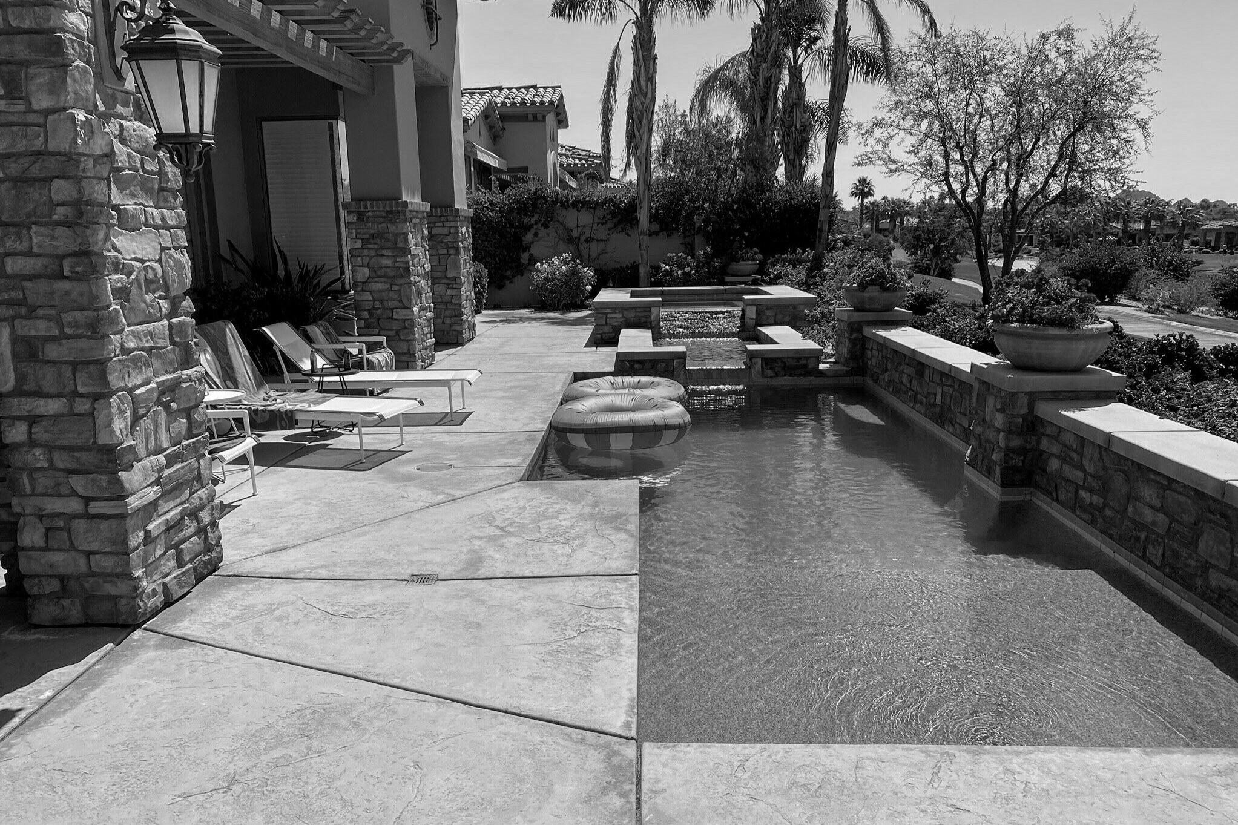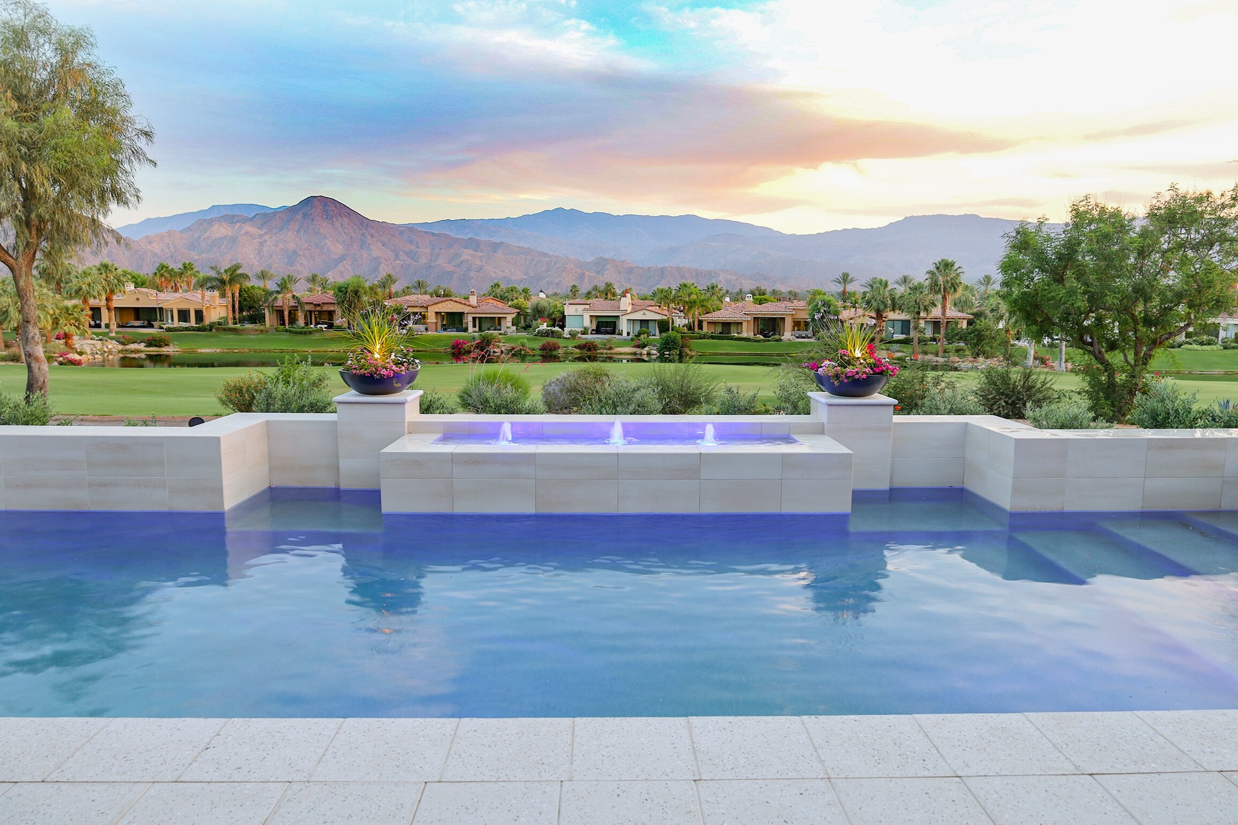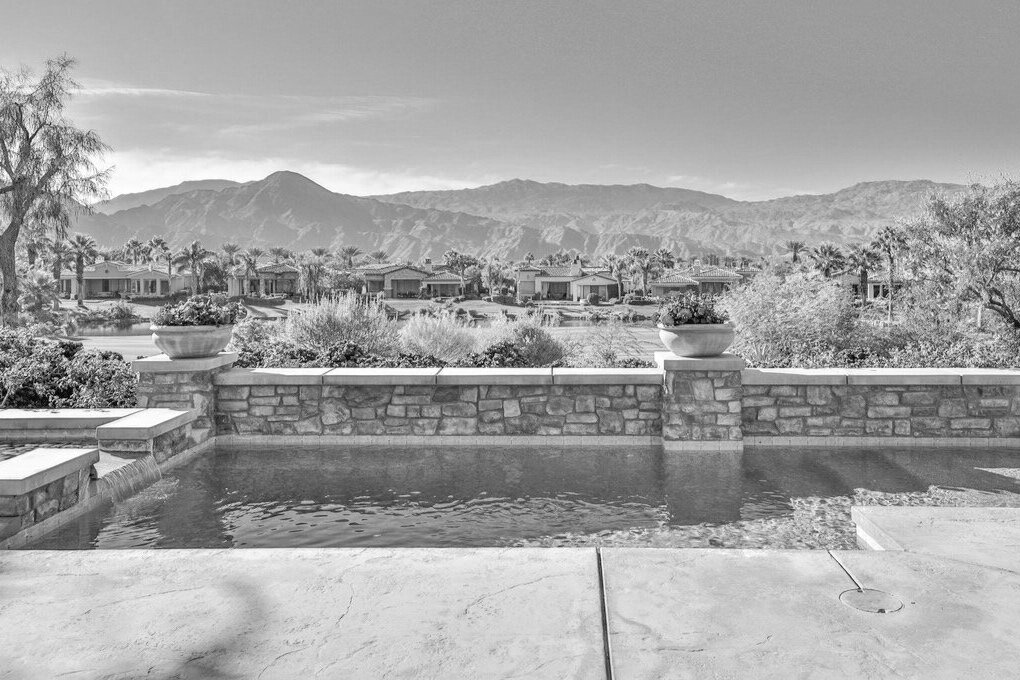Tuscany Pool
Location: Toscana Country Club, Indian Wells, CA
Completed: 2021
Average cost: $125,000 - $175,000
Area: 2,775 sq. ft.
Length of the construction: 18 weeks
Pool Designer: Logan Guinard
Pool Contractor: Architectural Blue
Landscape Contractor: Architectural Blue
Photography: Logan Guinard
Before / After


Description of the clients’ request
The idea behind the project was to refresh a 15 year old exterior Tuscan architecture that already had a pool, a spa, and water features with a modern style while respecting the original architecture which was the first challenge of this design.
The second challenge was to reinvent the space to make it more functional and pleasant for the client as it was only 2775 square feet.
Take a look at the 3D rendering
We had to reimagine the 4 major elements that were already built in:
The pool had to become more voluminous, the spa had to be more functional, and the water features more attractive. We also had to keep the raise wall look with the pillars from the original design.
With that, we wanted to add another element: a firepit.
Several drawings were realized and the clients picked the design where the pool was wider, allowing them to get in the water with 3 larges entry steps where they could sit on it and two benches on each side of the water feature.
The water feature will overhang the pool with 3 bubblers that would give the illusion to be on the golf course that is in the background of the backyard and it will add some movement to their garden.
The spa, located on the right side of the garden is pouring water into the pool to give an infinity look.
The idea was to create a unique and elegant piece to enjoy looking at.
The firepit will be attached to the spa to create a functional layout as the idea was to gain space as well as to give an original aspect to the aesthetic with the reflection of the flames on the water.
Adding all those elements together will give the opportunity to the clients to visually enjoy the new design from inside and outside their home.
During the construction
We got 3 main problems during the construction:
The first problem was the access to the back of the property, with only 5 feet wide between the 2 walls, it didn't give us much space to access with regular machines.
Several strategies were discussed, such as using a crane to go over the house and drop the necessary equipment in the backyard, or going through the golf course and risking damaging the grass, but neither of those were accepted by the HOA of the country club.
The only way was to use smaller equipment, which required us more time and energy.
The second problem was that the first compaction test was negative. This was due to the demolition of the old pool. The volume of the structure was deeper, so when we imported the new layout of dirt at the bottom, we didn’t compact the soil enough.
In this case, we needed to do an engineering soil compaction test, and provide a report which states that a 90% (or better) compaction rating was achieved.
After passing the vibratory rammer several times and watering, the test was approved.
Today the risk of future movement of the pool is minimal.
The last problem was the formation of a raised wall behind the pool.
We started with a 12" wide wall corresponding to the width of the tiles that go on the top because we didn’t want any cut. Same thing with the pillars, that were adjusted to the size of the paver that would be on top. But we started to layout everything on the field, and it seemed too small.
Right before the gunite stage, with the customer's approval and for aesthetics, we made the decision to enlarge the size of the wall and pillars to 0.5%.
The raised wall is now at 16” wide and the pillars 24”x24”.
I'm glad we made this decision because the final result is much more in scale with the surroundings.
The final result
Here you can see some finished photos of the project. It was a challenge, especially for the incorporation of the wall and the pillars at the back of the pool. We had to be precise in the gunite stage and careful in the positioning of the tiles.
The result is as excepted, we responded to the client’s request, refreshing the existing Tuscan architecture, taking inspiration from the designs of the ongoing renovation inside the house to harmonize everything.
For me, the most intriguing element of this project is the fountain, as it is a perfect transition between the backyard and the golf course. It has other assets such as the different angles of view it offers, from both inside and outside the house to enjoy it as much as possible. The movement and sound it provides are also very pleasant and relaxing, as well as the night light that highlights the movement of the water and makes the outdoor space alive.
Many elements can be grafted around the pool and the garden, that's why it's important to call a designer to harmonize everything and to find a good balance.

























